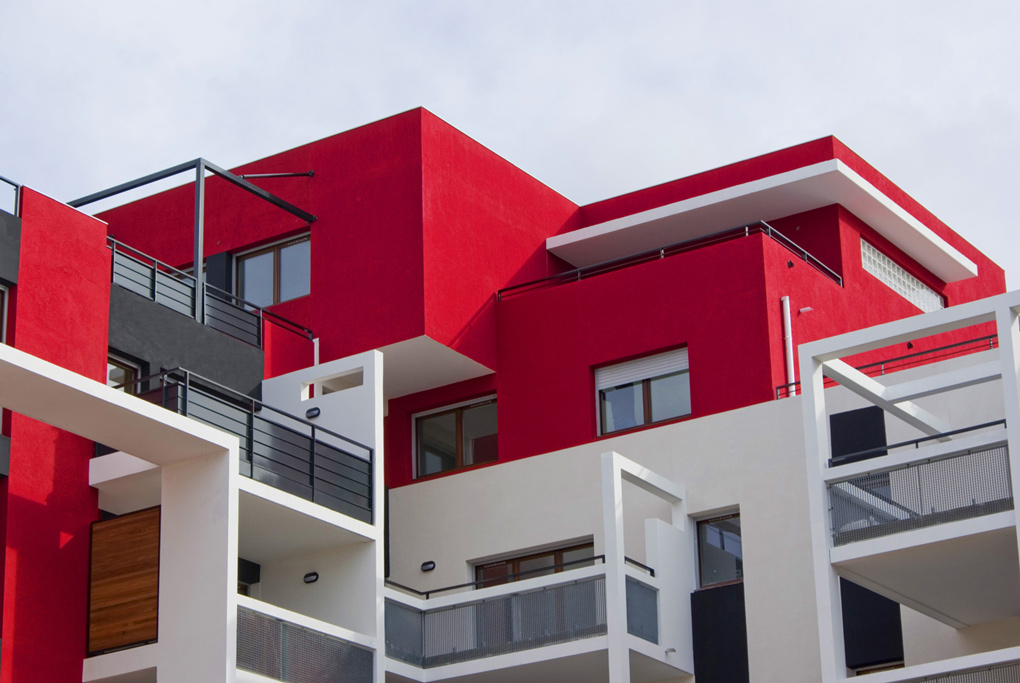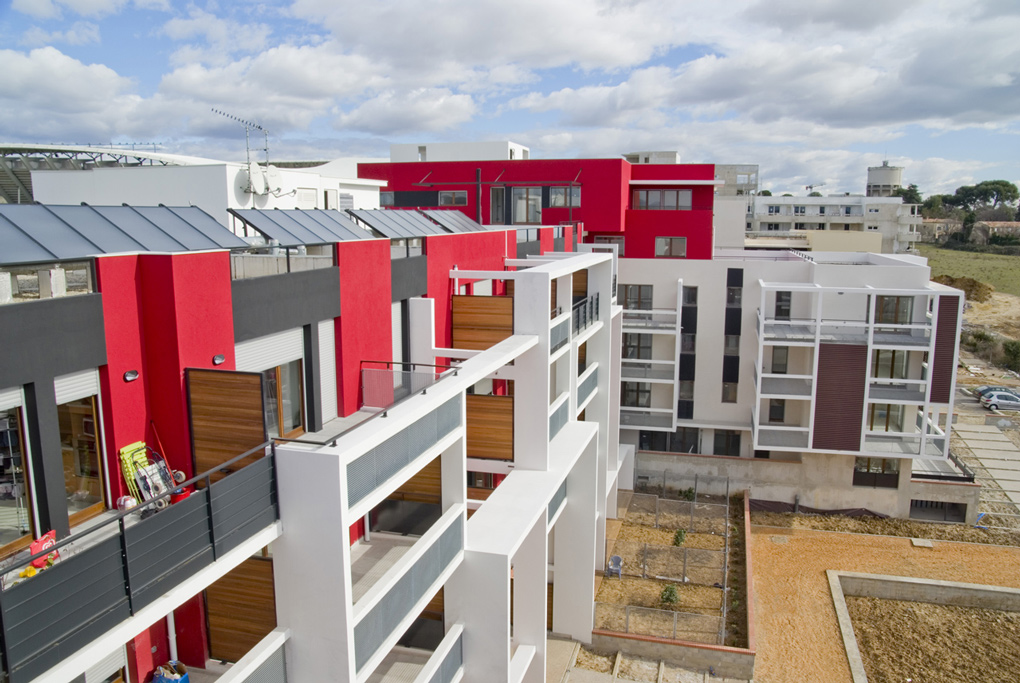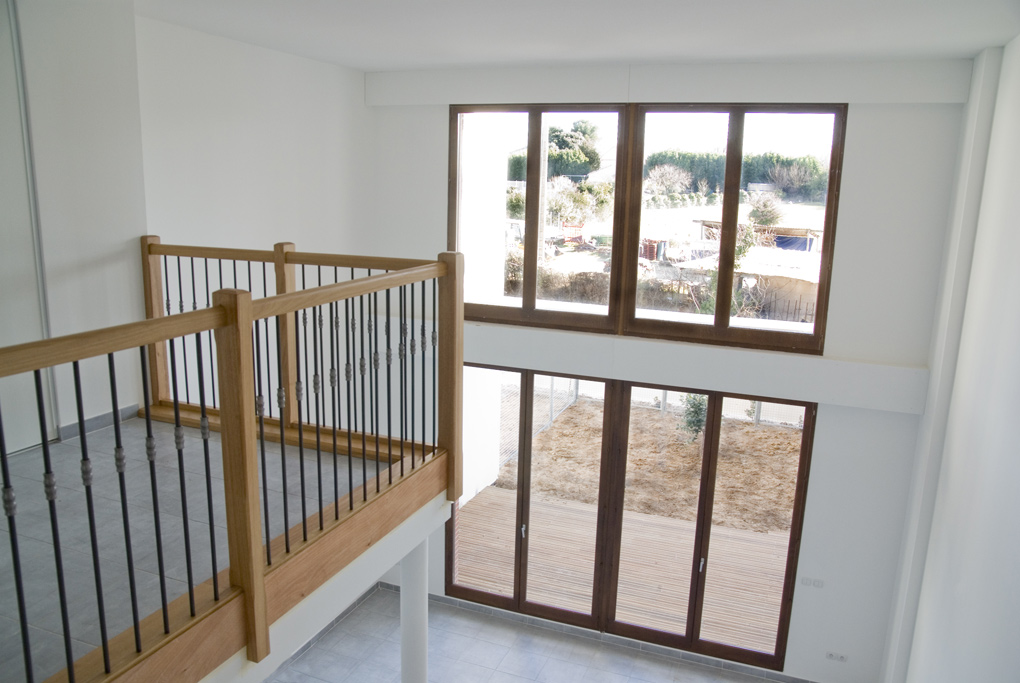- Project owner
- Kaufman & Broad
- Team
- LEBUNETEL Urban Architects Representative/ Roberto URBANI Architect Project manager, NEMIS landscape designers, IMBE Environnemental Assistant client
- Program
- 76 housing units and 7 townhouses, ground+5
- Surface
- NFA 6500 m²
- Year
- 2006/2008
- Cost
- exc. VAT 7.7 M € HT
2007 Silver Pyramid Award
Great regional Award and sustainable housing Award
The building, which faces the “Yves du Manoir” new Rugby stadium in the neighbourhood “Ovalie”, is remarkable by its composite facade, made of interwoven forms.
This design draws its inspiration from the Mediterranean and aims at the same time at avoiding too much linearity, at protecting the dwellings from the sun, and at providing the residents-to-be with visual screens.
This complex facade goes together with a simple structure, thereby allowing an effective cost control.
Another distinguishing feature: on the first floor of the building are seven townhouses, each enjoying an independent access and an exclusive garden located at the heart of the block.
A special emphasis is placed on environmental matters. Solar panels on the roof are devoted to heating the water for the whole building; electrical heating floors are installed in every unit.
The rain water will be recycled and stored to water the gardens





