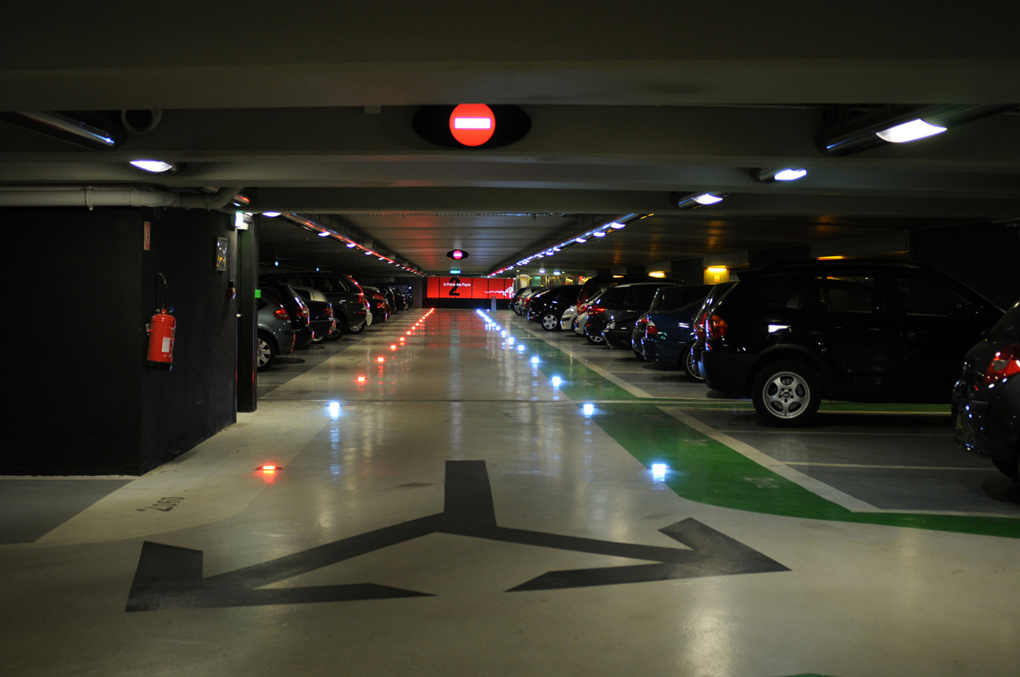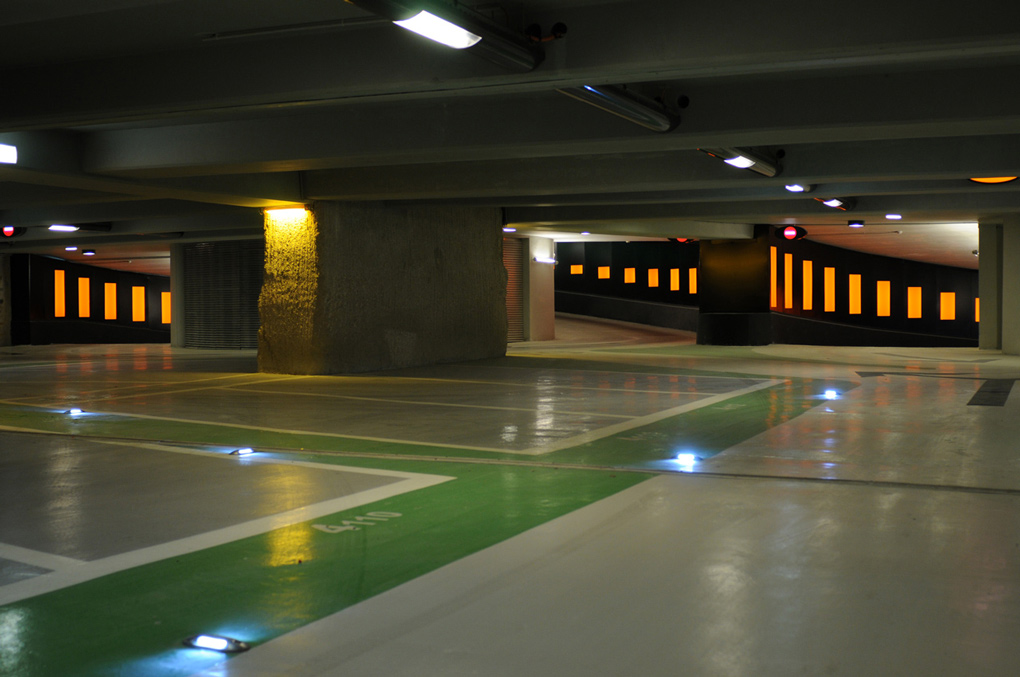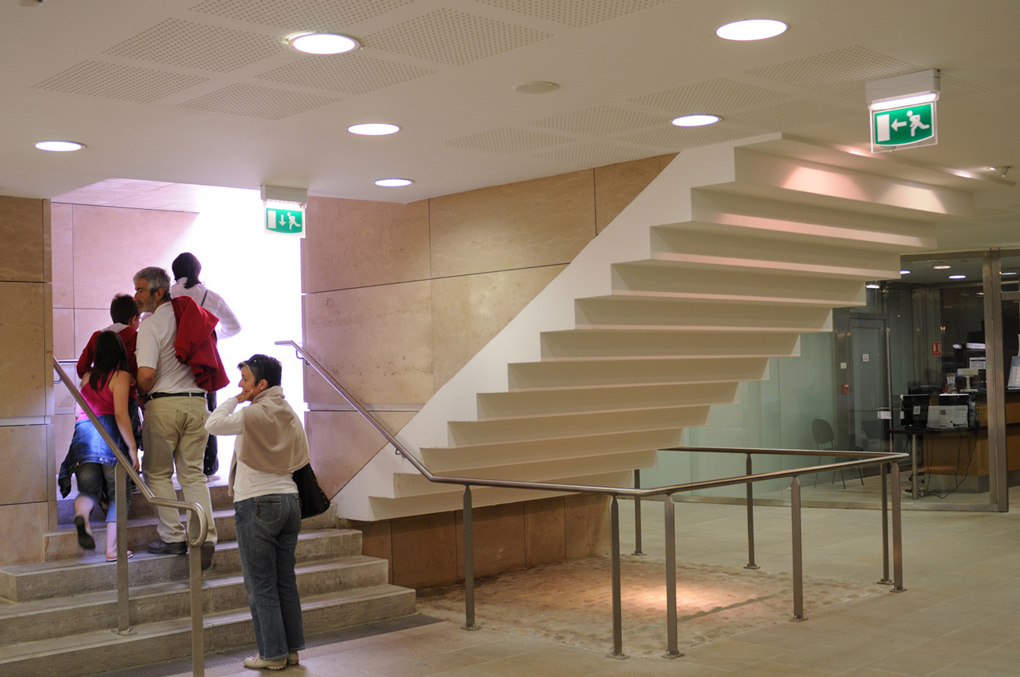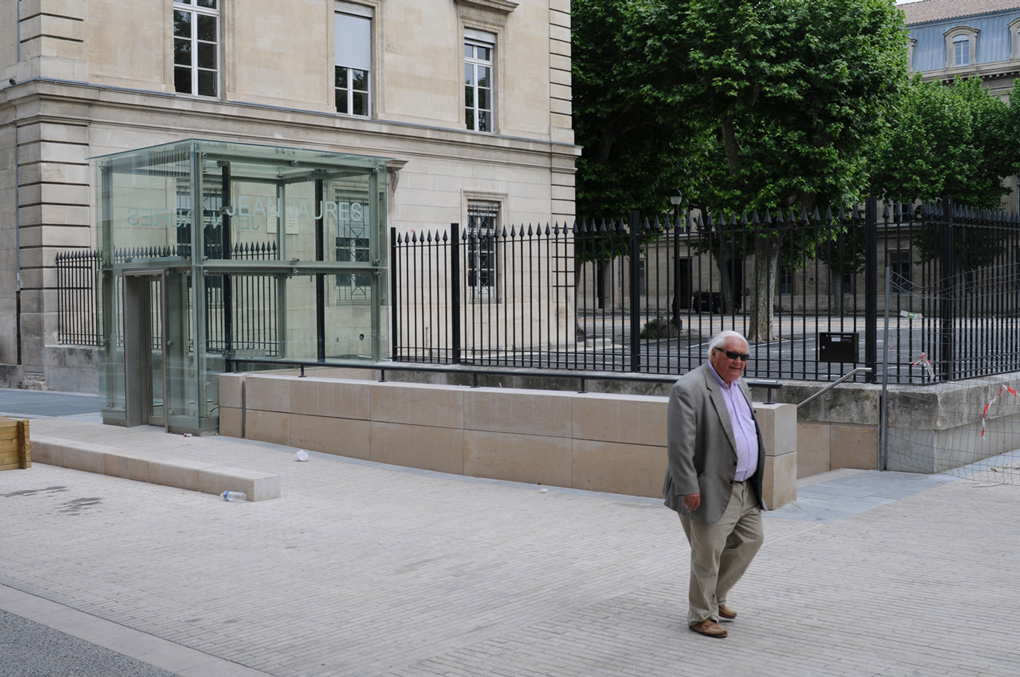- Project owner
- CITADIS Avignon
- Team
- LEBUNETEL Urban Architects Representative / Myriam LEON-ROMEAS Architect Project manager, NEMIS landscape designers, HUTINET Agency lighting designers, GIRUS engineering consulting firm
- Mission
- Full project managementv
- Program
- 715 spots, 7 levels underground parking lot
- Surface
- 22 000 m²
- Year
- 2003/2007
- Cost
- 16.62 M € HT
Competition Winner
The Jean Jaurès underground parking lot is bordering the historic walls of the city of Avignon. It is located near listed historical buildings and the train station. It consists of 7 underground, 100 meters long levels, under the main shopping street in Avignon, the “rue de la République” (redevelopped by the STOA - Fantuzi team).
This project was a good opportunity to reflect on the following topics :
• Redevelopment of the square in front of the train station, thus allowing a better urban connection between the station and the historical city
• Redevelopment of the area at the foot of the walls that used to be the historical moats, currently used as parking lots
• Partial underground redesign of the “Boulevard Saint Roch” in order to keep only the local traffic above.
Under centennial protected plane trees and the fully redevelopped 19th century square opening towards the “Cité administrative”, the parking lot strives to be as unobtrusive as possible with only three outlets, the entrance and exit for the cars and one elevator for pedestrians, keeping them from being obstrusive to any interesting views.
The parking lot’s design aims at illustrating the city’s most prominent features, a city of Arts and Light and numerous Festivals:
• Natural or artificial light is ubiquitous
• The scenography refers to the historical and theatrical background of the city
• The material choices are inspired by the local natural environnment: stone, raw moulded walls, pebbles from the Rhône river, and by modernism and high technology: steel and glass.
This project is remarkable in both its complex and high technology implementation -moulded walls, saveguarding of the plane trees- and a very sensitive operating context.
Photo crédit : J.M Landecy
Related link : Citadis






