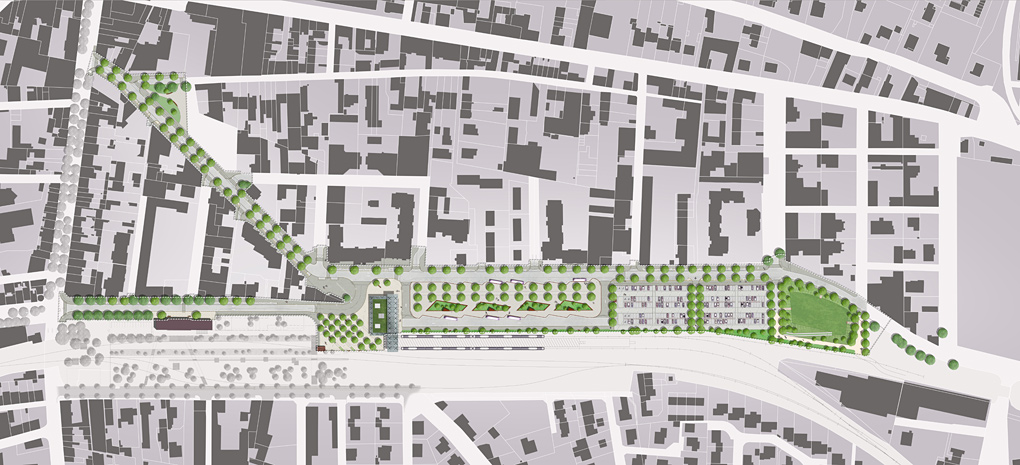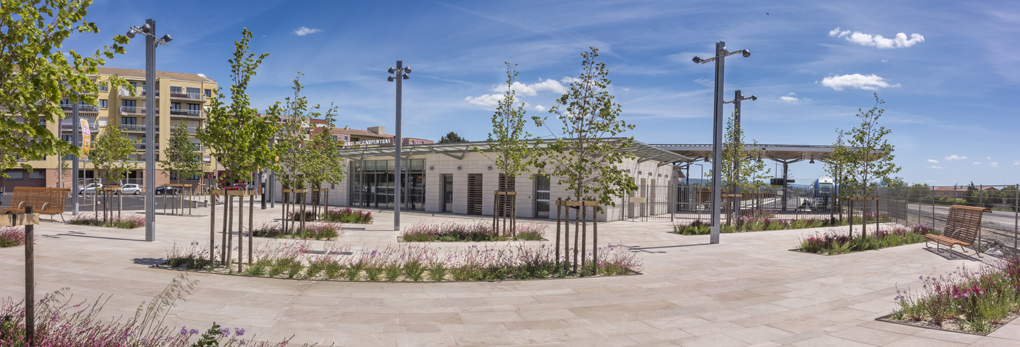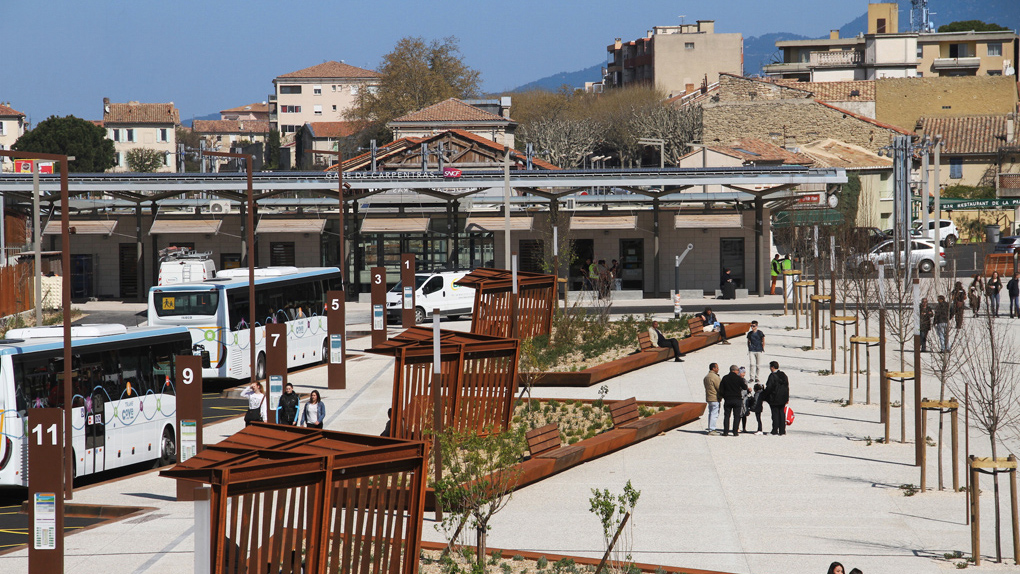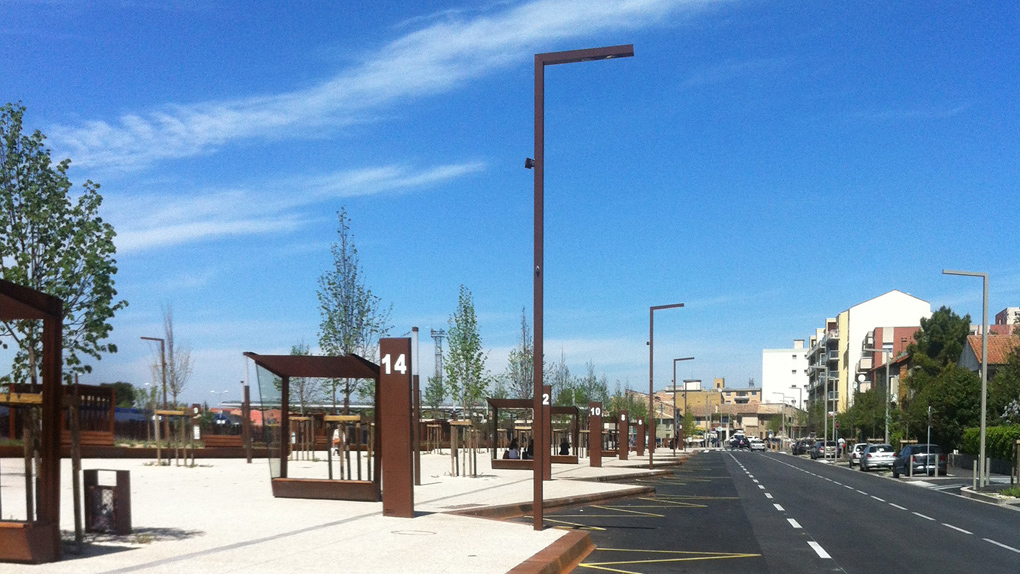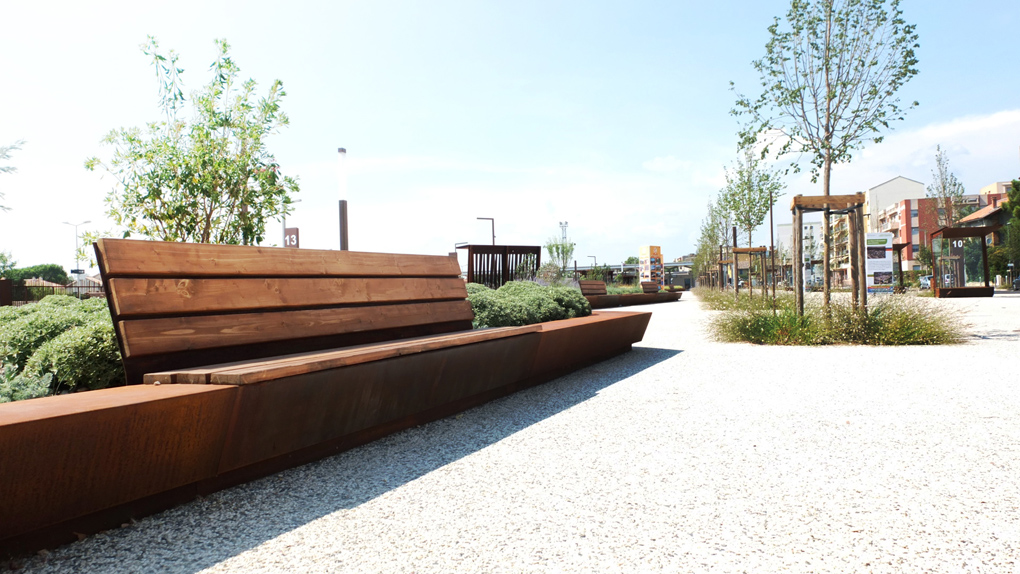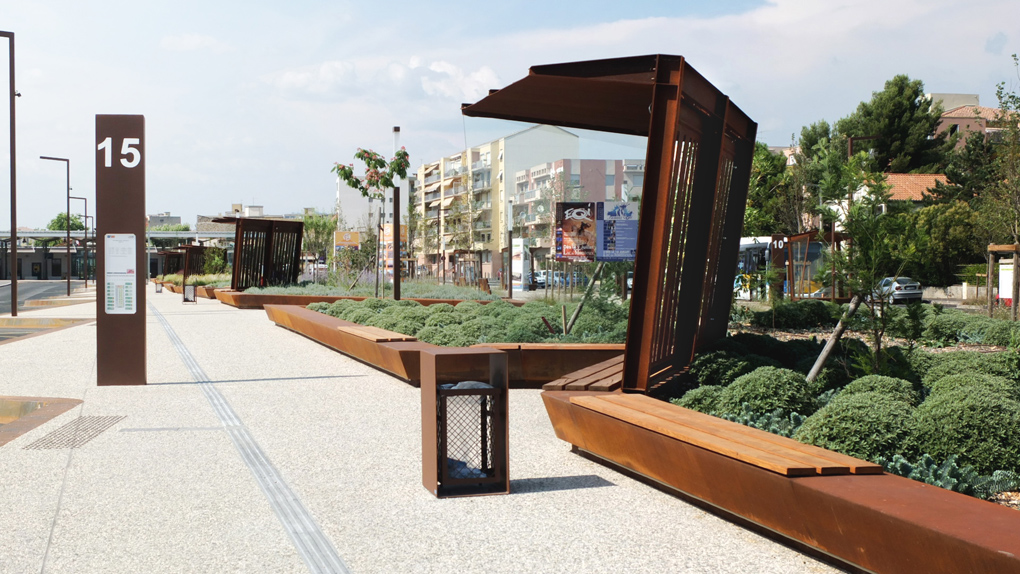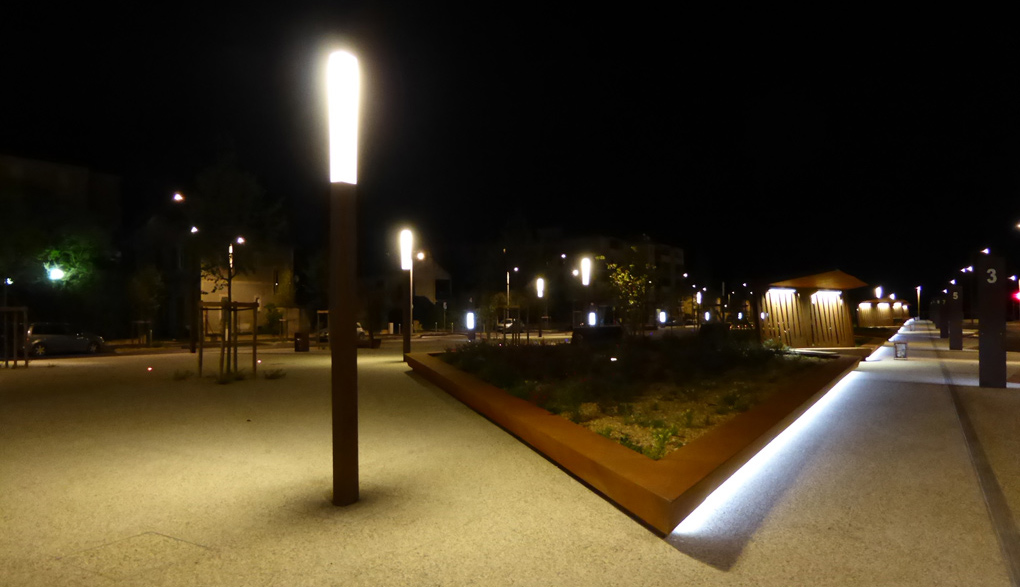- Project owner
- Municipality of Carpentras near Avignon, Representative CITADIS - COVE
- Team
- LEBUNETEL Urban Architects Representative / Myriam LEON-ROMEAS Architect Project manager, INGEROP Méditerranée engineering consulting firm, N.LUCAS & P.MERCIER landscape designers, ECL studio lighting designers
- Mission
- Architect-Town planner coordinator – roads and utilities project management - Regulatory dossiers - Coordination AREP-SNCF-RFF
- Program
- Full restructuration of the station district. Creation of a transit hub
- Surface
- 8 Ha
- Year
- 2013/2017
- Cost
- 7.1 M € HT
Grand Prix of sustainable building on 2015 in Vaucluse
On the occasion of the reopening of the Carpentras-Avignon railway line with a new station, the project aims to increase the urban attraction of this area near the town center with the creation of a multimodal architectural complex. This project includes the building of a new reception area for travellers, a complex of various facilities : coach station, car parks, the retention basin, the development of Pasteur Boulevard.
In the place of the railway fallow land, the urban architectural conception suggests the creation of generous multi purposes public spaces in accordance with the traditional Mediterranean urban landscaped plans. The station forecourt is designed as a gardened square reminding the Carpentras canal and its market plain presenting a link with the future urban park.
The multimodal exchange pole and the station forming a new gateway to the town center for the traveller participates in the city identity.
The urban framework of the project relies on the implementation of a landscaped network with structuring effects and marquers of identity. The MPE urban treatment aims at a polyvalency of uses, the calculation of public spaces predisposing shared uses, the choice for targeted qualitative materials: aggregate concrete for the coach station, stones for the railway station forecourt, glittering coat for pavements and specific urban furniture.
The coach station is imagined as a walk through « waiting gardens ». The bus platforms made of Corten steel are used as formworks for aggregate concrete of the esplanade, materials selected for its esthetic qualities and its durability for an intensive and polyvalent use. A safe atmospheric lighting is provided by lighting furniture completed by a sign lighting system.
Related links : Citadis / Grand Prix du Bâtiment Durable


